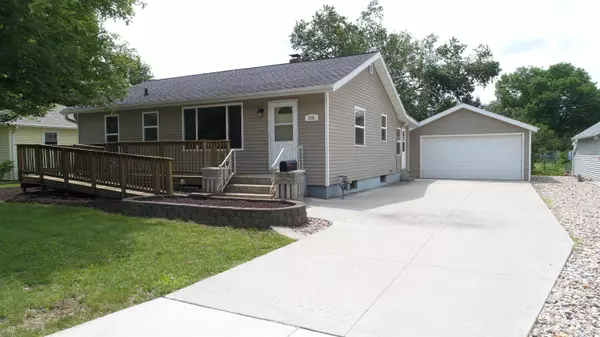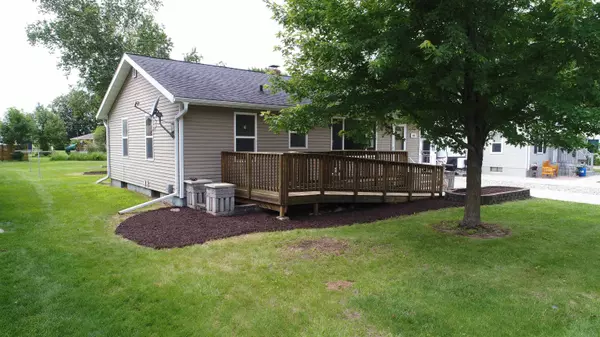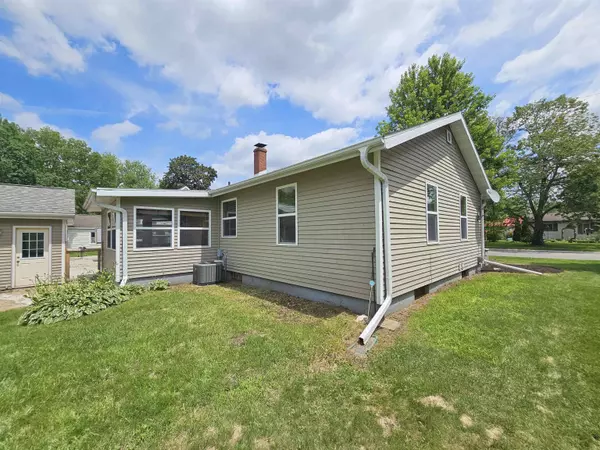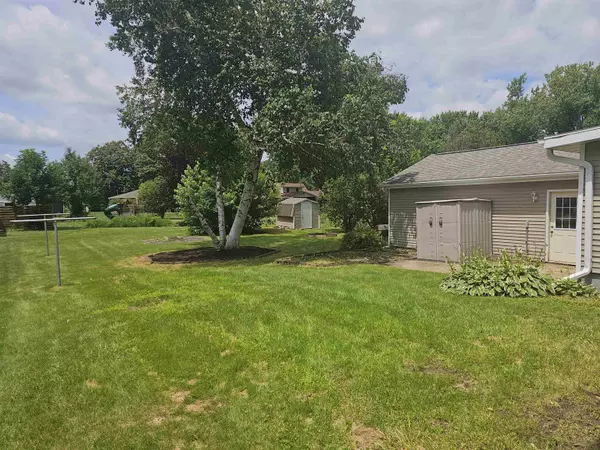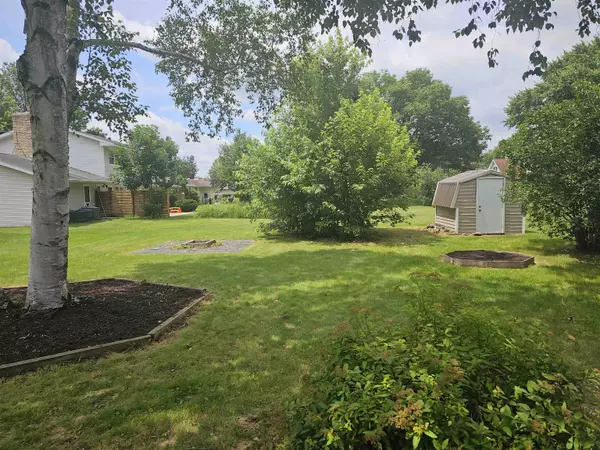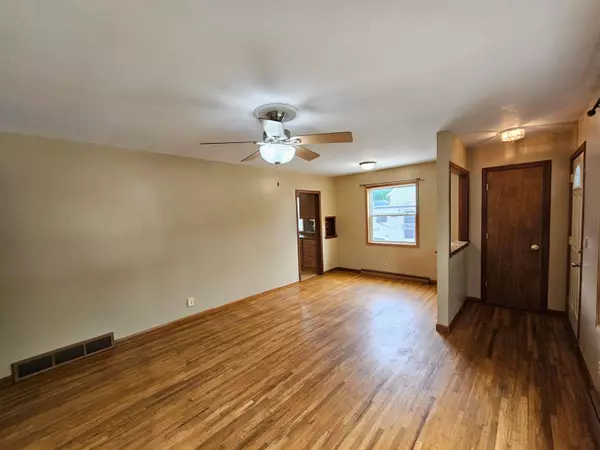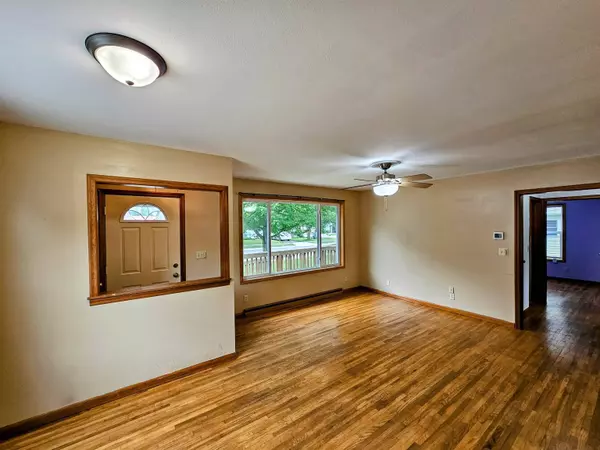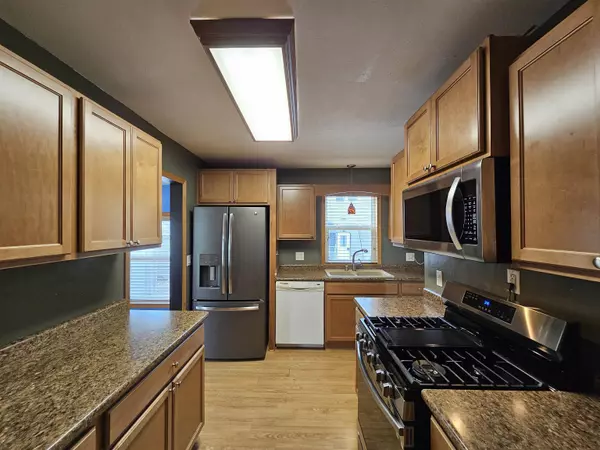
GALLERY
PROPERTY DETAIL
Key Details
Sold Price $308,000
Property Type Single Family Home
Sub Type 1 story
Listing Status Sold
Purchase Type For Sale
Square Footage 2, 091 sqft
Price per Sqft $147
MLS Listing ID 1979546
Sold Date 08/30/24
Style Ranch
Bedrooms 3
Full Baths 2
Year Built 1969
Annual Tax Amount $3,723
Tax Year 2022
Lot Size 10,454 Sqft
Acres 0.24
Property Sub-Type 1 story
Location
State WI
County Sauk
Area Prairie Du Sac - V
Zoning Res
Direction Hwy 12 12 to Prairie St, South on 7th.
Rooms
Other Rooms Sun Room
Basement Full, Partially finished, Block foundation
Bedroom 2 10x12
Bedroom 3 12x12
Kitchen Range/Oven, Refrigerator, Dishwasher, Microwave
Building
Water Municipal water, Municipal sewer
Structure Type Wood
Interior
Interior Features Wood or sim. wood floor, Walk-up Attic, Washer, Dryer, Water softener inc, At Least 1 tub
Heating Forced air, Central air
Cooling Forced air, Central air
Laundry L
Exterior
Exterior Feature Storage building
Parking Features 2 car, Detached, Opener
Garage Spaces 2.0
Schools
Elementary Schools Call School District
Middle Schools Sauk Prairie
High Schools Sauk Prairie
School District Sauk Prairie
Others
SqFt Source Other
Energy Description Natural gas
CONTACT


