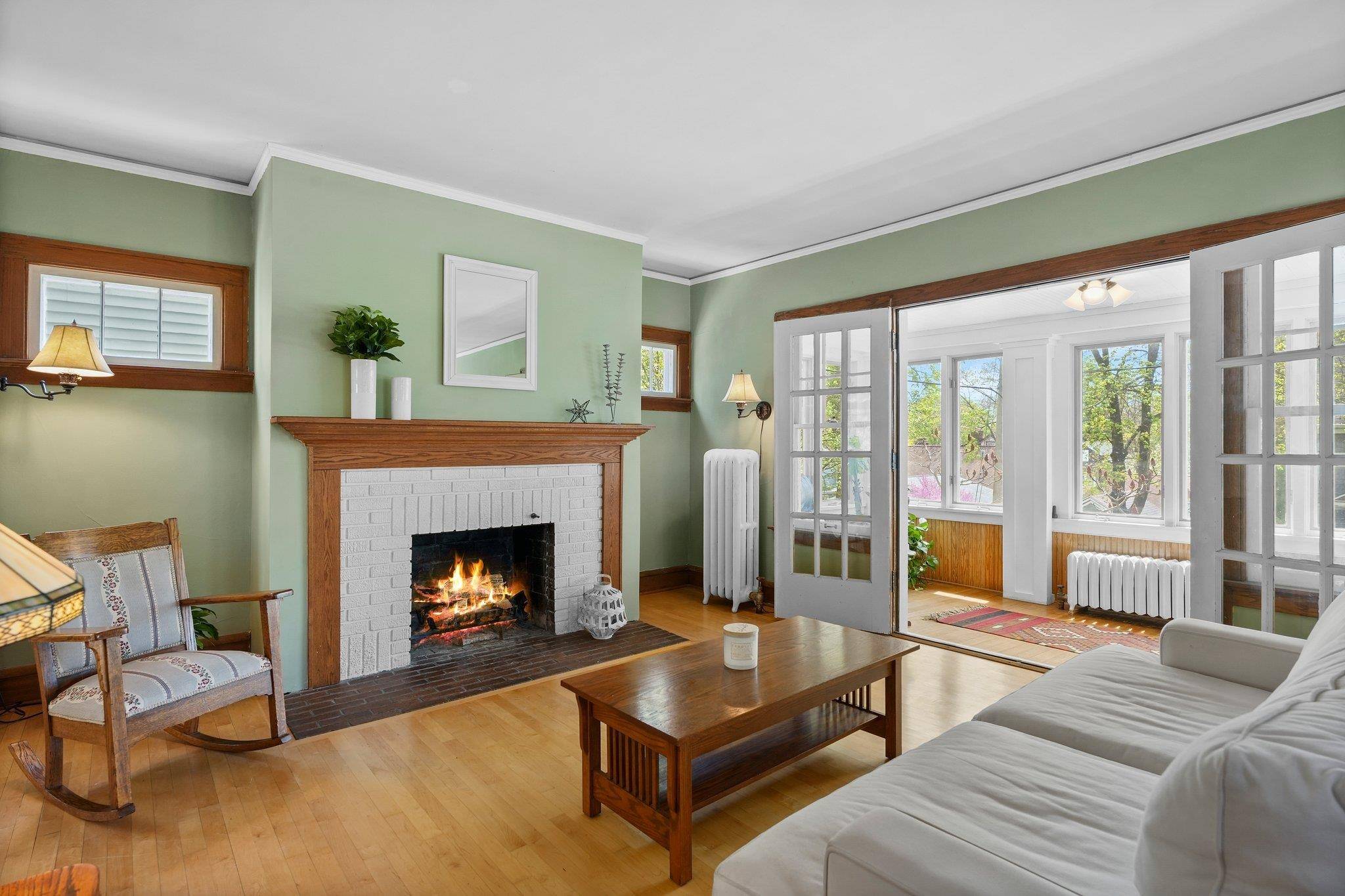Bought with Lauer Realty Group, Inc.
$790,000
$750,000
5.3%For more information regarding the value of a property, please contact us for a free consultation.
2416 Gregory Street Madison, WI 53711-1927
3 Beds
3 Baths
2,164 SqFt
Key Details
Sold Price $790,000
Property Type Single Family Home
Sub Type 2 story
Listing Status Sold
Purchase Type For Sale
Square Footage 2,164 sqft
Price per Sqft $365
Subdivision Dungeon-Monroe
MLS Listing ID 1997912
Sold Date 06/27/25
Style Prairie/Craftsman
Bedrooms 3
Full Baths 3
Year Built 1923
Annual Tax Amount $12,070
Tax Year 2024
Lot Size 4,791 Sqft
Acres 0.11
Property Sub-Type 2 story
Property Description
Dudgeon-Monroe Stunning Two Story is sitting pretty! Perched on an hill, with great natural light, solid updates & a fantastic locale, just a blk from the SW commuter path, Wingra Lake & Monroe St fare! Stunning foyer entry w/open staircase, maple hardwood floors, living w/WB fireplace, south facing sunroom, formal dining w/doors leading out to the deck and patio & spacious updated kitchen w/oak cabinetry, granite c-tops SS Appliances and eat-in nook. 1st floor laundry & bath. Spacious primary and 2nd bedroom offer additional rooms, great for home office use (primary is currently walk-in closet space). Walk up attic offers potential to expand and may offer views of Lake Wingra. LL rec room, bath & storage/work space. Landscaped yard perfect for relaxing & entertaining w/newer deck & patio.
Location
State WI
County Dane
Area Madison - C W12
Zoning R2
Direction Monroe St, N on Commonwealth Ave, L on Gregory Street
Rooms
Other Rooms Sun Room , Den/Office
Basement Full, Partially finished, Poured concrete foundatn
Bedroom 2 10x9
Bedroom 3 12x8
Kitchen Pantry, Range/Oven, Refrigerator, Dishwasher, Microwave
Interior
Interior Features Wood or sim. wood floor, Walk-in closet(s), Walk-up Attic, Washer, Dryer, Water softener RENTED, Cable available, At Least 1 tub
Heating Radiant
Cooling Radiant
Fireplaces Number Wood, 1 fireplace
Laundry M
Exterior
Exterior Feature Deck, Patio, Storage building
Parking Features None
Building
Lot Description Close to busline, Sidewalk
Water Municipal water, Municipal sewer
Structure Type Wood
Schools
Elementary Schools Franklin/Randall
Middle Schools Hamilton
High Schools West
School District Madison
Others
SqFt Source Other
Energy Description Natural gas
Read Less
Want to know what your home might be worth? Contact us for a FREE valuation!

Our team is ready to help you sell your home for the highest possible price ASAP

This information, provided by seller, listing broker, and other parties, may not have been verified.
Copyright 2025 South Central Wisconsin MLS Corporation. All rights reserved





