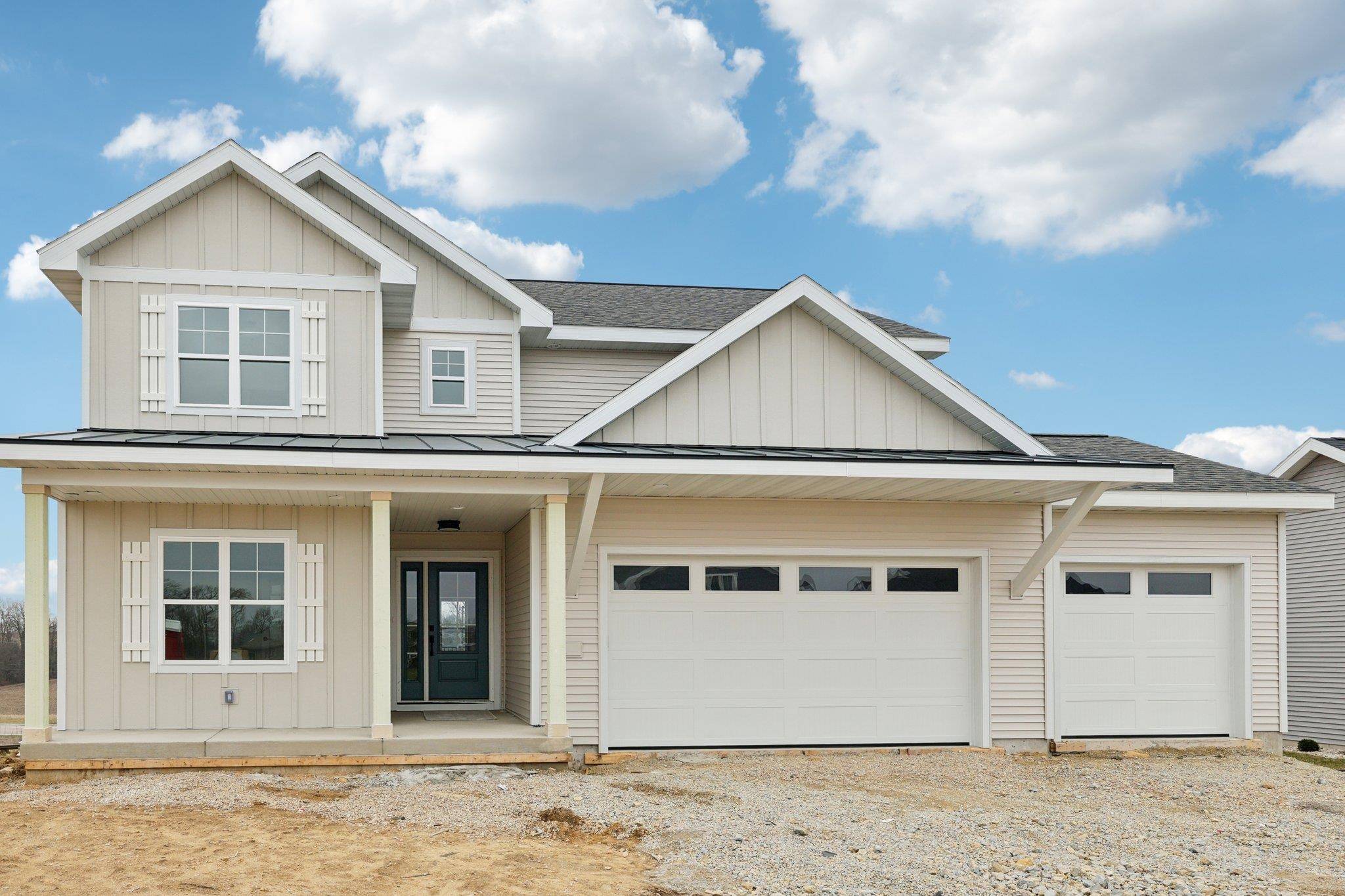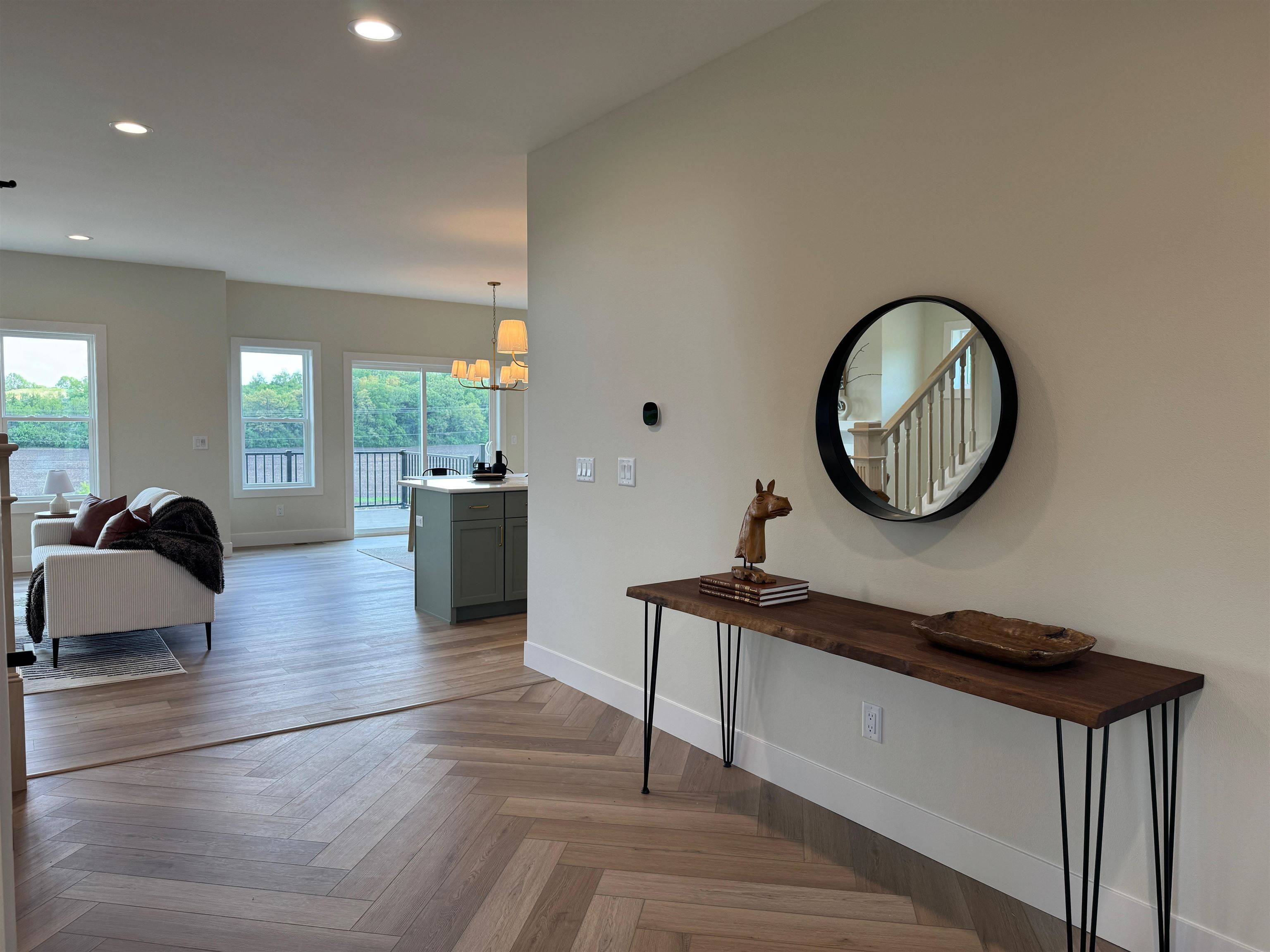Bought with MHB Real Estate
$785,000
$750,000
4.7%For more information regarding the value of a property, please contact us for a free consultation.
6263 Stone Gate Drive Madison, WI 53719
4 Beds
2.5 Baths
2,674 SqFt
Key Details
Sold Price $785,000
Property Type Single Family Home
Sub Type 2 story,New/Never occupied
Listing Status Sold
Purchase Type For Sale
Square Footage 2,674 sqft
Price per Sqft $293
Subdivision Quarry Vista
MLS Listing ID 1995223
Sold Date 07/18/25
Style Prairie/Craftsman
Bedrooms 4
Full Baths 2
Half Baths 1
Year Built 2025
Annual Tax Amount $2,401
Tax Year 2023
Lot Size 9,583 Sqft
Acres 0.22
Property Sub-Type 2 story,New/Never occupied
Property Description
This stunning new construction home features an exceptional blend of modern design and contemporary finishes. This spacious 4-bed, 2.5-bath residence boasts an open-concept layout, ideal for both entertaining and everyday living. Thoughtfully crafted with clean lines and sleek finishes, the home offers a warm and inviting atmosphere. The kitchen is a chef's dream, equipped with a large center island and a convenient walk-in pantry. The primary suite is a serene retreat, complete with a luxurious en-suite bath featuring dual vanities and a walk-in shower. With generous living spaces, including a light-filled great room and a versatile bonus room. Situated in a desirable neighborhood, this modern home is the perfect blend of form and function.
Location
State WI
County Dane
Area Fitchburg - C
Zoning Res
Direction Southwest on Verona Rd, left on Fitchrona Rd, Left on Quarry Vista Dr, Right on Turnstone Rd, Left on Stone Gate Dr.
Rooms
Other Rooms Den/Office
Basement Full, Sump pump, 8'+ Ceiling, Stubbed for Bathroom, Radon Mitigation System, Poured concrete foundatn
Bedroom 2 13x10
Bedroom 3 13x16
Bedroom 4 12x11
Kitchen Pantry, Kitchen Island, Range/Oven, Refrigerator, Dishwasher, Microwave
Interior
Interior Features Wood or sim. wood floor, Walk-in closet(s), Water softener inc, Cable available, Smart thermostat
Heating Forced air, Central air
Cooling Forced air, Central air
Fireplaces Number Gas, 1 fireplace
Laundry U
Exterior
Exterior Feature Deck
Parking Features 3 car, Opener
Garage Spaces 3.0
Building
Lot Description Sidewalk
Water Municipal water, Municipal sewer
Structure Type Vinyl
Schools
Elementary Schools Stoner Prairie
Middle Schools Savanna Oaks
High Schools Verona
School District Verona
Others
SqFt Source Builder
Energy Description Natural gas,Electric
Read Less
Want to know what your home might be worth? Contact us for a FREE valuation!

Our team is ready to help you sell your home for the highest possible price ASAP

This information, provided by seller, listing broker, and other parties, may not have been verified.
Copyright 2025 South Central Wisconsin MLS Corporation. All rights reserved





